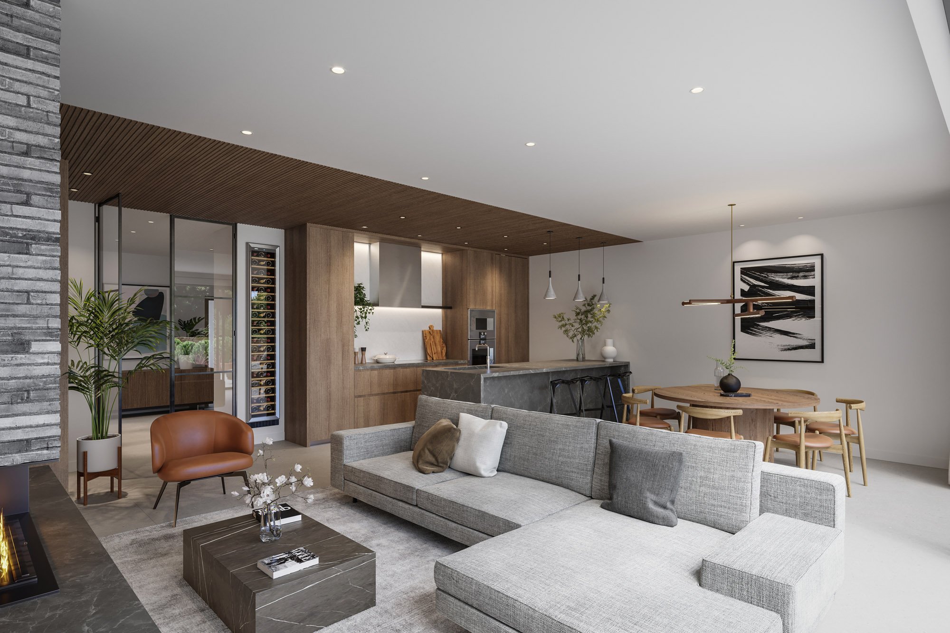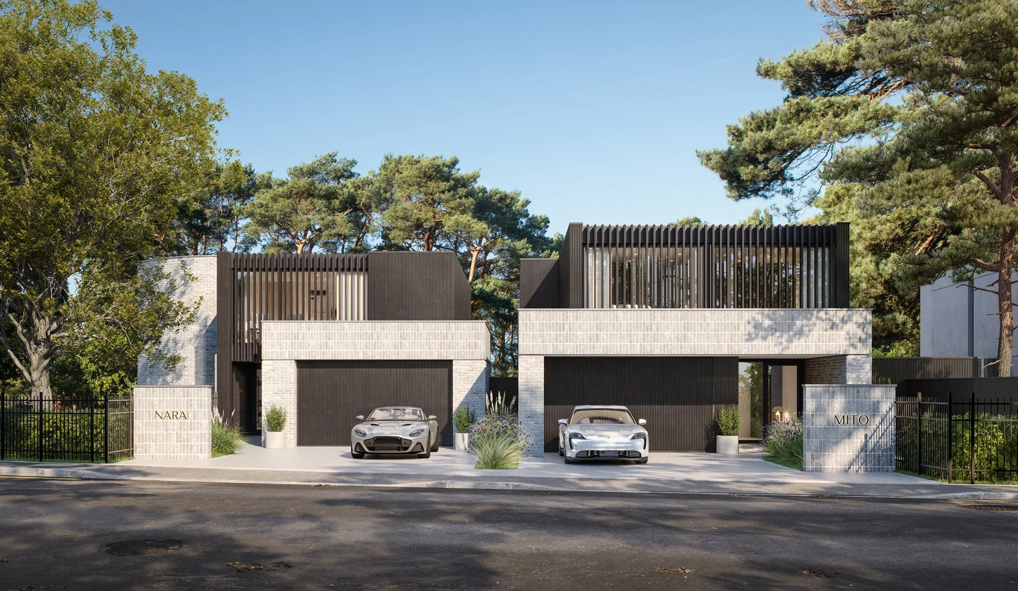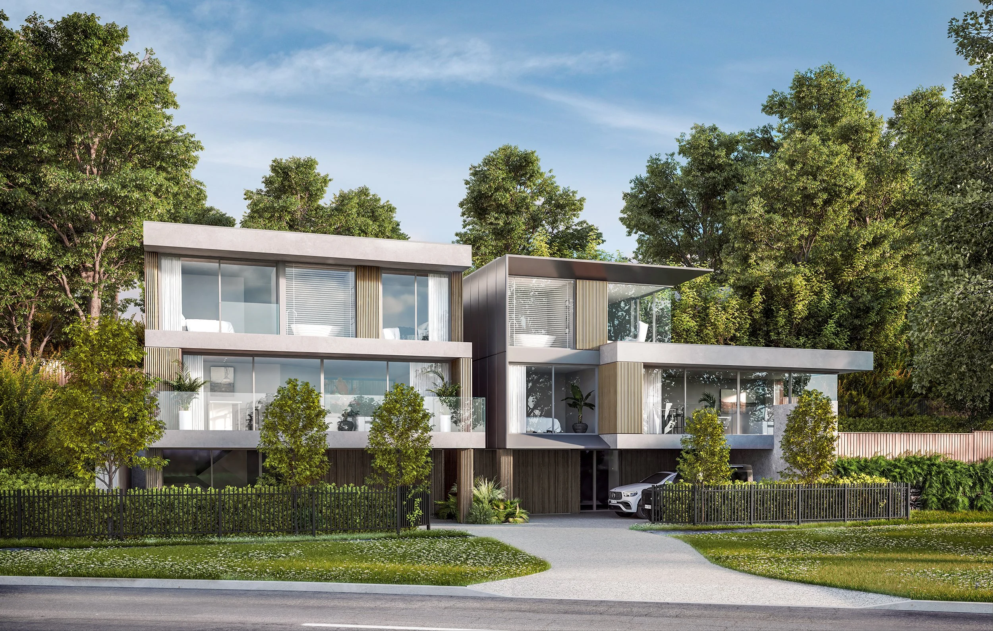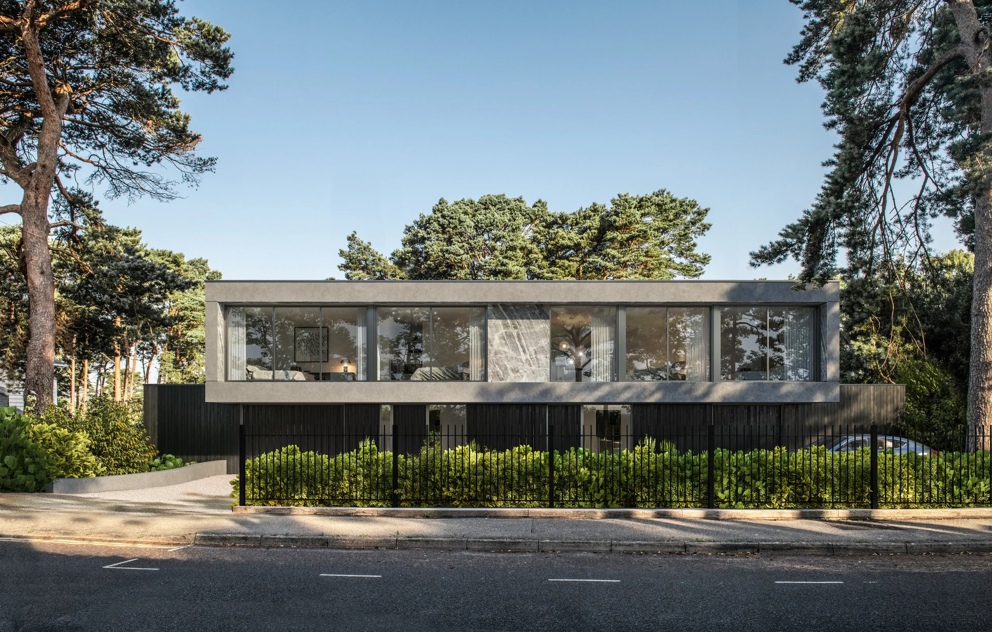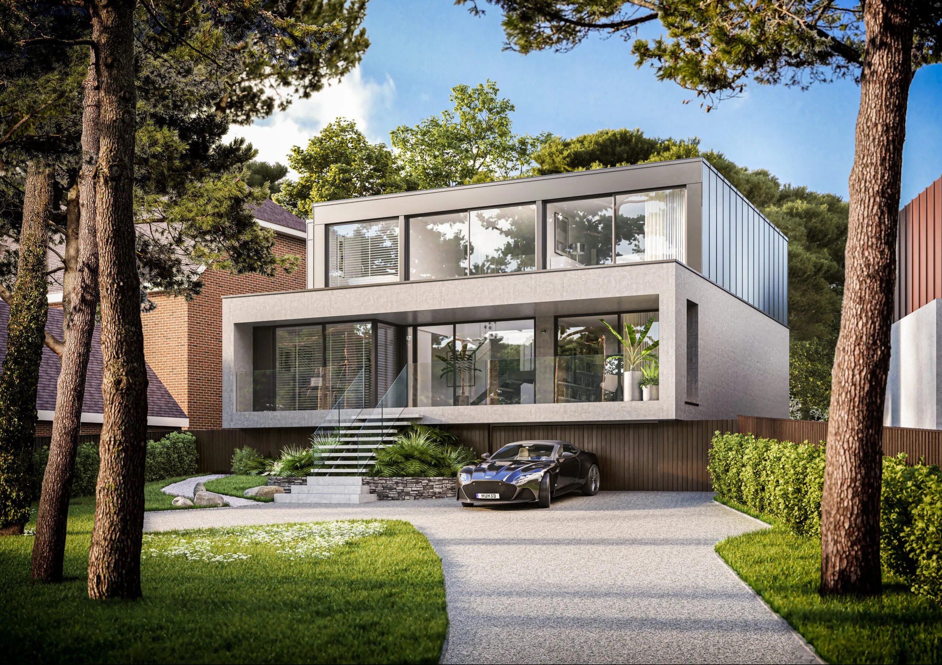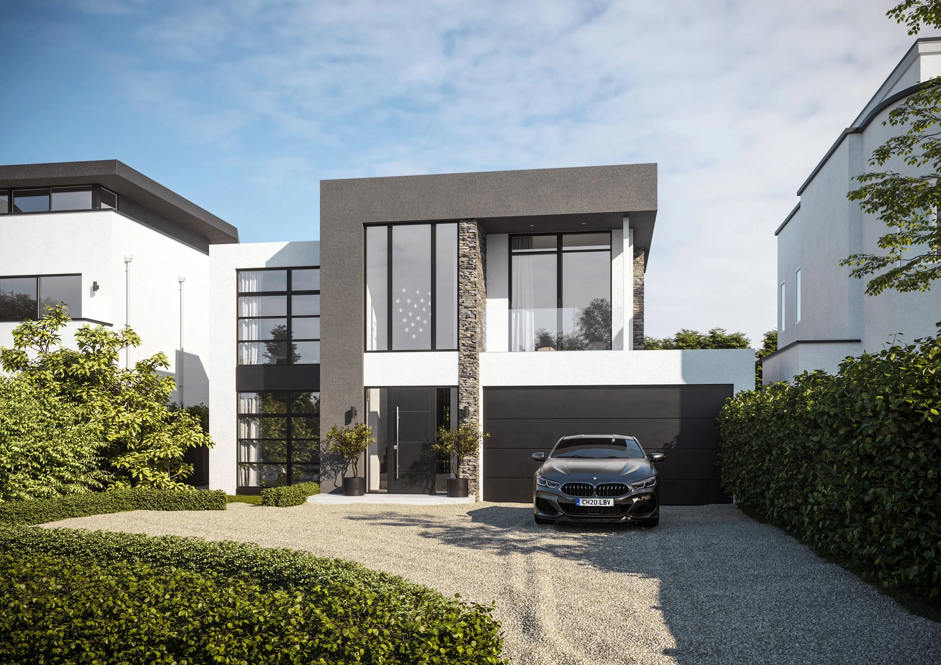
24 Willow Way
christchurch
24 Willow Way
Address
Willow Way
Christchurch
Status
Built
Availability
Commissioned
for private client
Price
£N/A
Situated on the highly sought after Willow Way in Christchurch, this striking new contemporary development offers over 2400 sq ft of luxury living accommodation and direct water access to the picturesque River Stour via its own private mooring. A statement home on the riverside, the property is designed to inspire luxury waterside living, and is finished to the highest standards of craftsmanship.
Arranged over three floors, the property boasts four luxurious double bedrooms, each with their own private ensuite. The extensive open plan kitchen, living, dining space opens up to the rear terrace, garden and mooring area, perfectly suited for entertaining with an additional lower garden outdoor seating area and feature fireplace. Further rooms include a secondary living room with a fully fitted bar and wine storage, a hidden pantry, utility room and GF WC, accompanied by a turntable on the driveway. The property also benefits from an outbuilding that has space for a gym, study and garage.
The architecture
Designed in collaboration with a highly reputable local architectural firm, 24 Willow Way radiates a sense of refined individuality that brings a timeless aesthetic to the street scene, and blends seamlessly with the unique riverside setting that Christchurch provides.
Designed to take advantage of the key riverside location, 24 Willow Way combines stunning floor to ceiling glass and a number of flat glass rooflights throughout the property to enable light to flow through the home at all times of the day, as well as maximising the stunning riverside views. A contemporary white render complemented by the neutral stone cladding and mixed planting scheme refines the home, whilst also allowing it to blend in with the surrounding scenery. The timeless design is softened by charming landscaped rear gardens and a use of natural materials, allowing the indoors to flow outward to the gorgeous backdrop the River Stour provides.
Interior design
Following contemporary design trends, 24 Willow Way is modern and minimalist, showcasing timeless simplicity of clean lines, natural materials, stark contrasts and cool tones. The design focuses on the use of quality materials fitted with close attention to detail and exquisite craftsmanship.
Created for a seamless indoor-outdoor lifestyle, all principal living spaces extend to outdoor terraces using floor to ceiling sliding glass doors accompanied by a continuous flow of flooring from inside the properties to the outside spaces. The open-plan layout promotes comfortable living and encourages social interaction, while the ample spaces are bathed in natural light through the floor-to-ceiling windows and optimised ceiling heights. This, partnered with unrivalled spatial planning and refined interior design, makes 24 Willow Way primed for luxury living and entertainment.
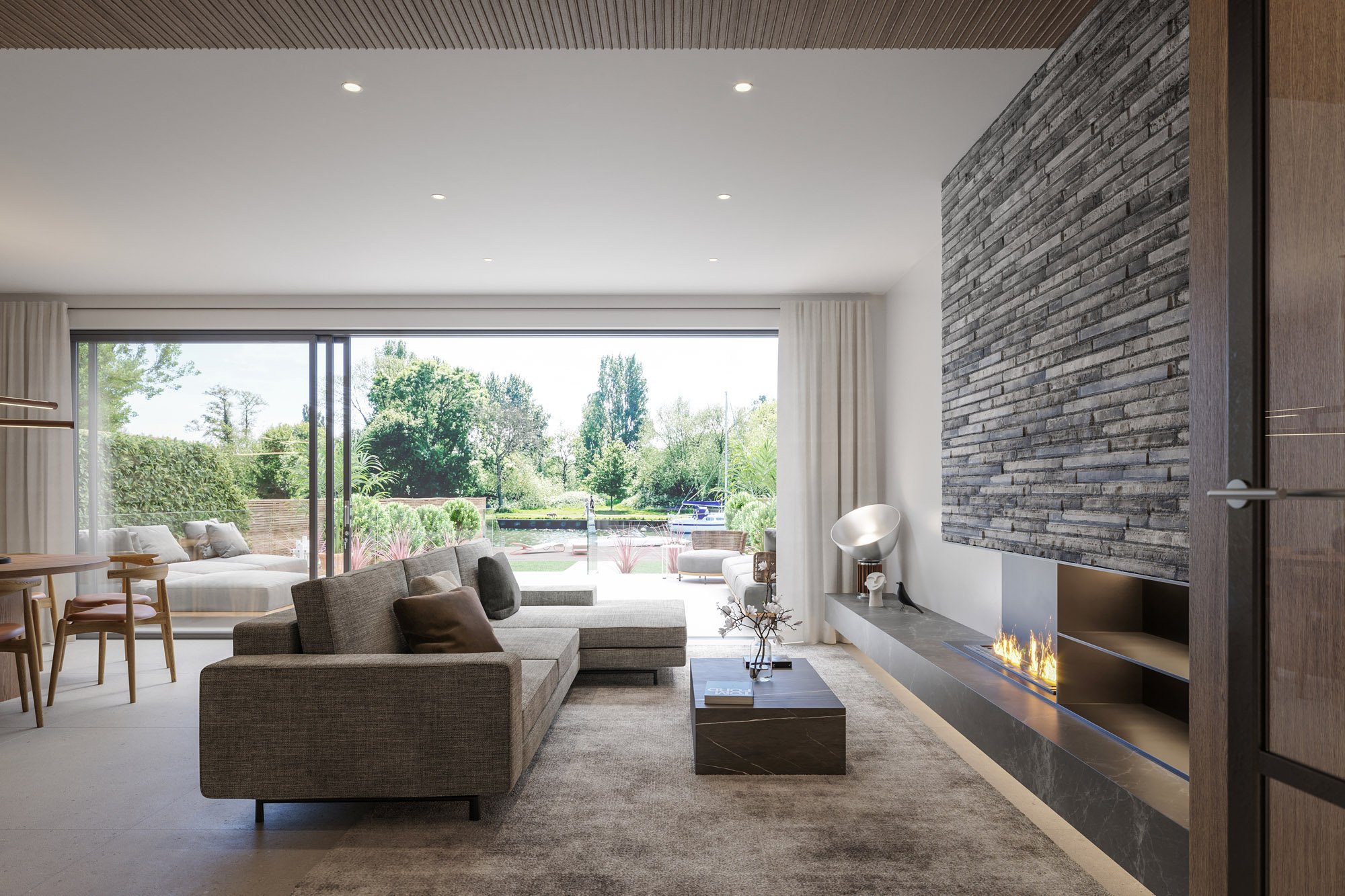
Key features
Stunning riverside location, with views from the master suite, kitchen/living room, family room, rear garden and all terraces.
Bespoke Italian designer kitchen and hidden pantry, accompanied by an extensive island breakfast bar, luxury Italian porcelain worktops, all complemented with top-of-the-range Wolf appliances.
Italian designer fitted furniture to each bedroom, utility room, and coats cupboard, as well as bespoke TV compositions in both living areas containing feature gas fires
Individually designed bathrooms featuring large format Italian porcelain tiles, bespoke vanity and basin compositions, accompanied by designer brassware.
Control4 home automation system installed throughout the house, integrating the control of lighting, ceiling speakers, underfloor heating and security systems.
Large gated private driveway with turntable and additional outbuilding for garage with storage, gym and study space.
Low maintenance rear garden with stunning terrace for outdoor entertaining, an additional lower level seating area with a feature fireplace and direct water access.
30 ft private mooring, allowing for day trips to Mudeford, Lymington, Studland, Sandbanks and the Isle of Wight by boat, all of which are only 11 nautical miles from the property.
Floor plans
The lifestyle
-

Natural beauty
Known for its historic town centre, harbour and easy access to stunning national parks, Christchurch and its surrounding areas has been a highly sought after location for many years. Situated on the River Stour, the property boasts views over the water and has direct access via a private moor, allowing for the homeowner to explore the surrounding location to their heart's content.
-

Recreation
From world-class marinas to championship-level golf courses, homeowners can enjoy a luxurious lifestyle with everything they need just a stone's throw away. For those seeking relaxation, the area's tranquil beaches and spas provide a peaceful escape from everyday life, whilst the more active can take advantage of the many recreational options available, such as water sports, tennis, and coastal strolls. And with quick and easy access to the New Forest and the Isle of Wight, there's always something new to explore and discover.
-

Hospitality
Christchurch offers a variety of dining options to suit all tastes and occasions, ranging from charming cafes, warming pubs and upscale restaurants for fine dining experiences. Within a few minutes walk, homeowners can find the very best in dining options meals to satisfy any cravings from dawn till dusk, among these being The Boathouse, Restaurant Roots and The Jetty. Should you wish to branch out, there are a number of well regarded restaurants in the surrounding area such as The Hut, Limewood and The Pig in the Forest.
Enquire
For general enquiries or to find out more about one of our properties, please use the contact form below.
More properties from Cullen Homes

